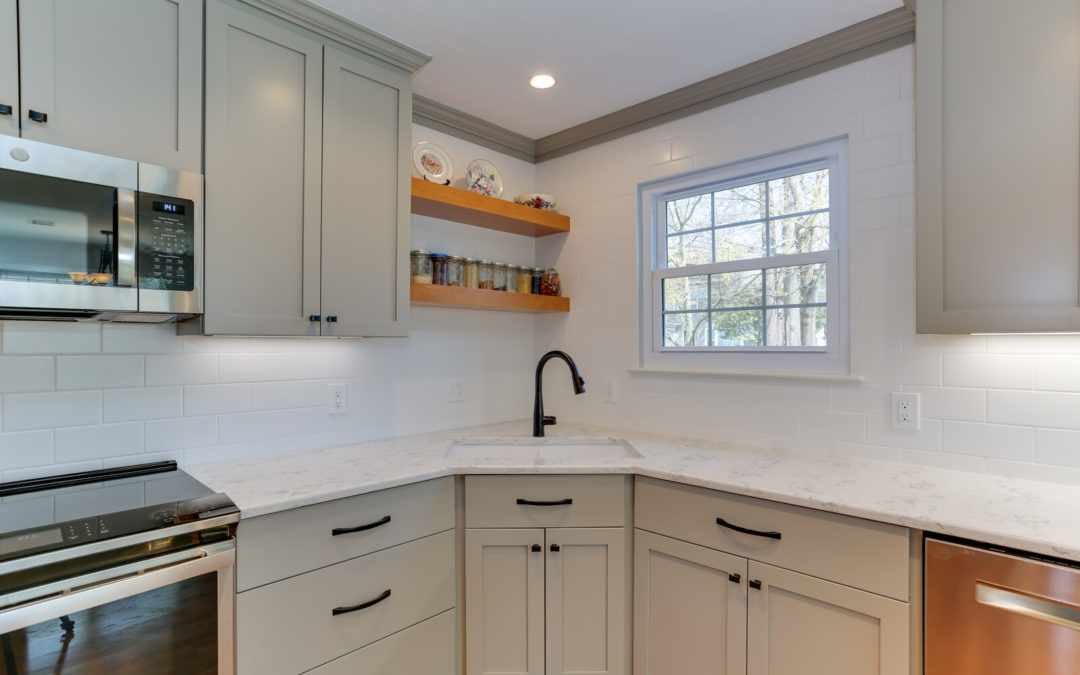In-law suites have continued to rise in popularity as more families want to enjoy the benefits of living together.
Even pre-pandemic, the number of families living in multigenerational households was quickly increasing. A 2016 study by the Pew Research Center found that more than 20% of the U.S. population lived in a home with multiple generations. According to AARP, the pandemic has only continued to drive this trend forward, as more families combined households to support each other physically and financially.
With the continued increase of multiple generations living under one roof, the need for additional space within a home has also grown. The solution? In-law suites.
What is an in-law suite?
An in-law suite is an additional living area within a home or on property designed to be a private residence for a family member, typically an aging parent. In-law suites benefit many families by allowing them to care for one another more easily—whether by a child assisting an elderly parent or a parent helping provide childcare for their grandchildren.
What should an in-law suite include?
Depending on each family’s needs, in-law suites vary significantly in what they include. Some can be as simple as a single room for living and sleeping, while others incorporate multiple rooms to create a smaller version of an entire home. Overall, in-law suites typically include a bedroom, living room, full bathroom, and kitchen. They may also have additional storage spaces and their own laundry room. These spaces can also be separated from the rest of the home and can include a private entrance.
Additionally, since the most common resident of an in-law suite is an aging parent, it’s essential to incorporate accessibility features and universal design.
What are the types of in-law suites?
- Interior in-law suites are physically located within a home. Basements, dens, attics, and second master bedrooms are common areas of a house that are converted into additional living spaces.
- Attached in-law suites are additions to an existing home. Typically added onto the side or back of a house, these suites increase the overall square footage.
- Detached in-law suites also provide additional square footage on a property but are physically separated from the main house. These structures are built on the same lot of a residence, usually behind the current home.
What are other uses of an in-law suite?
At some point in time, you may no longer need your in-law suite, or you might be looking to sell your home and wish to appeal to a broader market. The good news is that in-law suites can be easily transformed into a variety of other spaces, including guest housing, home offices, gyms, hobby rooms, or nanny quarters.
How do I add an in-law suite to my home?
If you’re ready to add an in-law suite to your home, whether it be an addition or a remodel, you’ll first want to consult a local, reputable contractor to help you evaluate your options. At Criner Remodeling, we’ve been helping Yorktown families with home additions and remodeling projects for more than four decades and would be honored to bring your vision to life. Contact us today to see how we can assist you with getting your entire family under one roof or on the same property.

