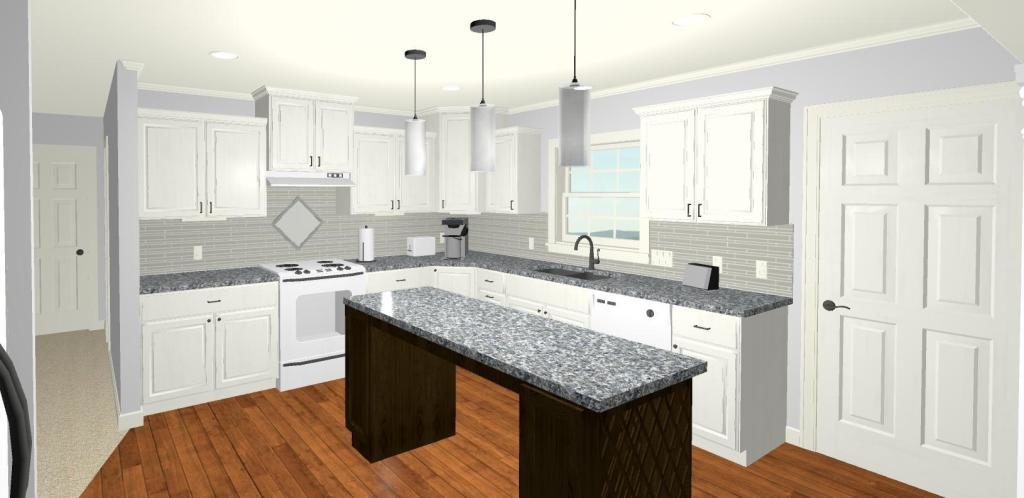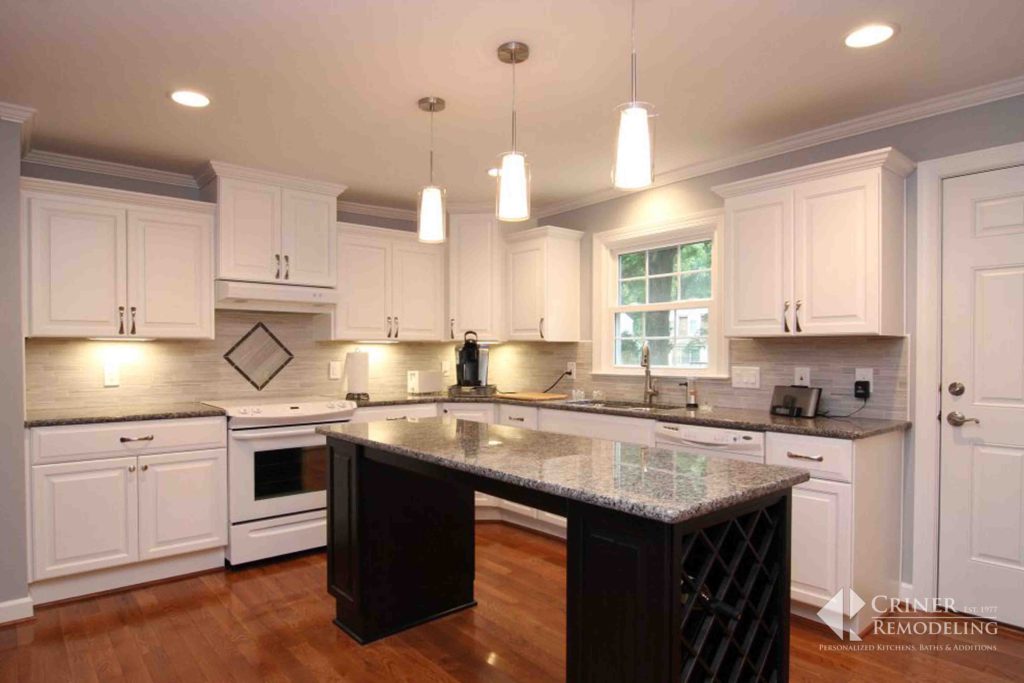Technology has given the remodeling industry amazing tools in the last few years. Take Criner’s 3D home remodel tool, for example. Our innovative software lets you see exactly what your remodeling project will look like once it’s complete. Sounds exciting, right? And it helps guarantee your complete satisfaction with the final results.
Better Than Run-of-the-Mill Applications on the Web
It’s true that you can find online remodeling programs that will give you an idea of what your home will look like. But comparing those applications to our Criner 3D home remodel tool is like matching a moped against a Maserati. Not only does our product give you breathtaking abilities, it comes with something you’ll never find on the web: your very own personal design consultant. They will work with you every step of the way to ensure you’re delighted with the final results.
It Just Takes Three Small Steps
Here is how the 3D home remodel tool works:
- We start by measuring your home’s current dimensions and getting a feel for its existing layout. This gives us a benchmark from which to create the proposal for your remodeling project.
- We then get busy creating the layout and images that will show you exactly what your refinished home will look like. Be patient, as this process can take up to two weeks.
- You’ll be able to review our 3D home remodel once it’s complete. If you’re delighted with what you see, then we will schedule a day and time for work to begin. If you have any questions or concerns, then we’ll address them at this time. We will settle for nothing less than your absolute comfort with your 3D home remodel proposal. After all, if you’re not happy, then neither are we.
That’s a brief overview of our 3D home remodel process. Call us today to find out more or to schedule your free initial consultation.


